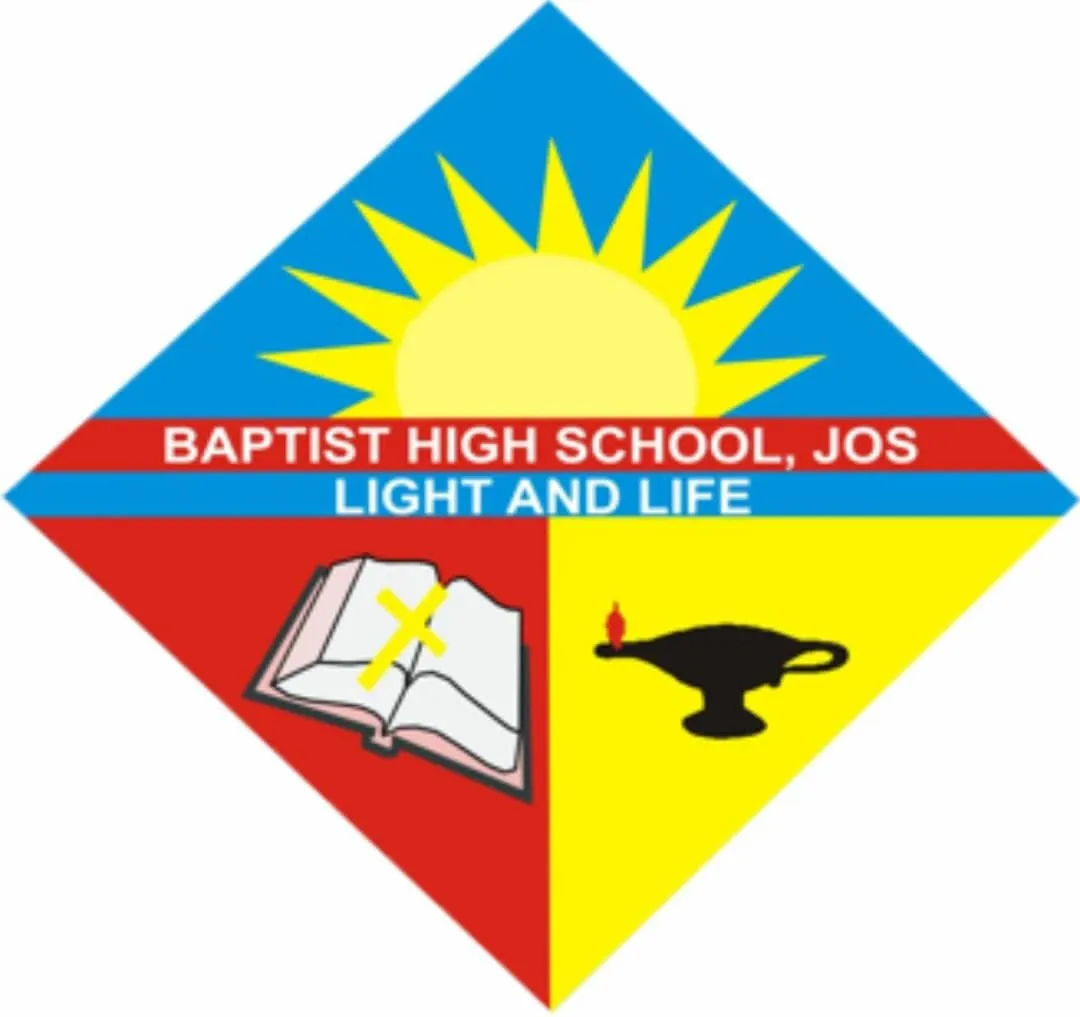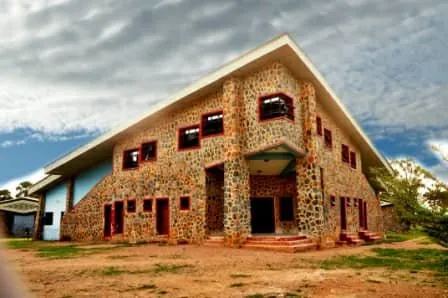About
School Facilities
Our School Campus
A Campus Built With Excellence
The Administrative Block, known as the Goerner Building after Rev. H.C. Goerner, Secretary for Africa of Foreign Mission Board of Southern Baptist Convention in the 1960s, comprises of offices of the Principal, Vice-Principals, HODs and Counsellors as well as the staff room and bursary.
Patterson Chapel (named after Dr. Ira N. Patterson, one time the General Superintendent of the Nigerian Baptist Convention) is the place of worship and religious activities.
The Cowley Building (named after Prof. William Austin, the pioneer principal and his wife Audley) is the multipurpose hall.
The Mike Stonecypher Block comprises the Computer Laboratory, Store and Office, the Security Master's Office, the Board Room, C.A. Office and Admission Office.
Miss Jane Ellen Gaines e-library, where students and staff can access the internet for educational and social purposes, under strict supervision. Mama had willed her entitlements from the Southern Baptist to the School and this was used to erect the building in her honour. The building is adjacent to the main library.
SPORTS COMPLEX - Games Master's office, the store and the gymnasium.
Facilities include : three football fields, one full track, three five-aside pitches, two basketball courts, two badminton courts, one volleyball court, three table tennis boards,...
The students engage in sports every evening except on Sunday, with Wednesday and Saturday being optional.
The Dining Hall - houses the main hall, its extensions as well as the pantry. The kitchen is within its vicinity.
Dormitories
Girls - There are four girls' dormitories - three of them sharing a fence - the Sambo Round Dorm., the Sambo Long Dorm., and the Sambo Small Dorm. - and Nicholson dorm.
Boys - There are three boys' dormitories - Blessed Naraguta House, Great Whirley House and Beautiful Agboola House. A fourth is under construction.
The School Farm - farmland with orchards, trees and poultry. There is also the fish pond.
The Laboratories
include the Biology Lab., Home Economics Lab., Technical Lab., Physics Laboratory, Chemistry Lab. and Fine Arts Studio.
The Clinic - Managed by the two nurses, there are the waiting room, the pharmacy, a sick bay, a consulting room, male and female wards and toilets. Volunteer parent-doctors take turns to assist during the week.
Utilities
Power - The school has a 114 KV generator that serves the entire compound when there is power outage. The Chapel, Kitchen, Administration Block and Laboratories also have their generators.
Water - The school has three 1- horse power water pumps for constant water supply. One supplies the kitchen and dining hall, another the girls' dormitories and staff housing while the third serves the Admin. Block, boys' hostels, classes and other buildings.
Performance
The school has maintained consistently more than 90% credit in five subjects and above through the years in WASC, WASSCE, GCE, and SSCE. The school has also won many prizes and competitions over the years. By the grace of God, the school is marching from one victory to another. May God be glorified!
90%
5 Credits in WAEC
58
Years of Existence
6
Principals Since Inception

